Our Miami Project + Remote Design Process
- Barbara Vail Design
- Feb 28, 2022
- 3 min read
Updated: Mar 2, 2022
One of our favorite big renovation projects of 2021 was located in Miami. Our clients were relocating from their Boston-based home to a new, high-rise modern condo in downtown Miami. They were excited for the upcoming move to warm, sunny Florida but knew they needed the expertise and guidance of a professional to manage a remote renovation. They came to us with enthusiasm, an edgy sense of style, love for color, and trust in our creative vision -- a perfect match!
After initial meetings and scheduling, we started working together in early Spring. A mood board allowed us to establish a specific and clear understanding of our client's design goals. We use these details as the springboard for our design process as we began working through each space or room in the project scope.

Initial design concepts were presented in early May and included an overall design for the kitchen and dining area, gut renovation concepts for the main bath and two full baths, furnishing selections for the living room, main bedroom, a custom closet/dressing room, the entry, an outdoor terrace, as well as material selections for new flooring and lighting and window treatment concepts throughout.
Here is one of the concepts of what we presented for the living room:

And here is the final! We are still planning to photograph in the coming weeks:
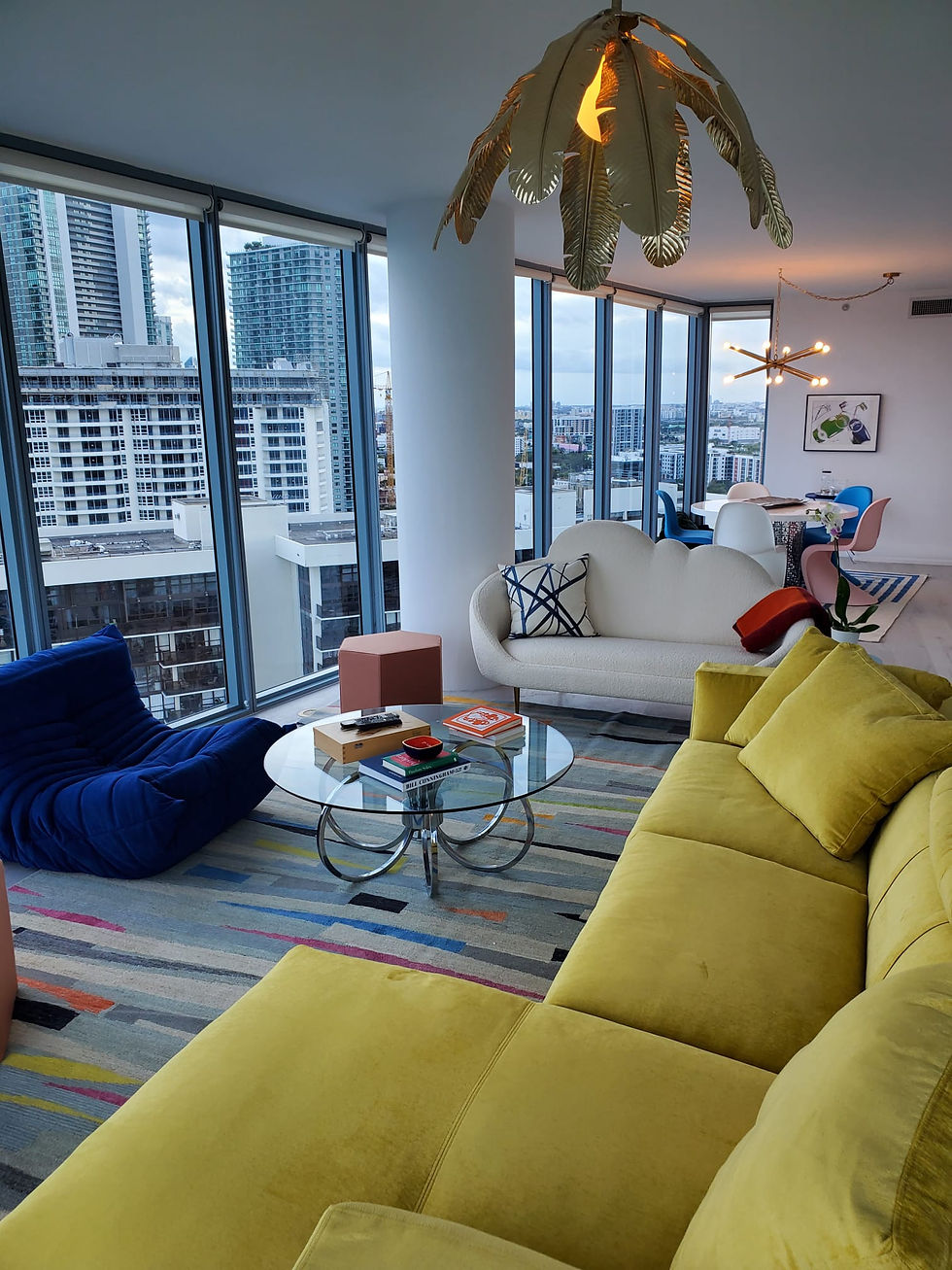
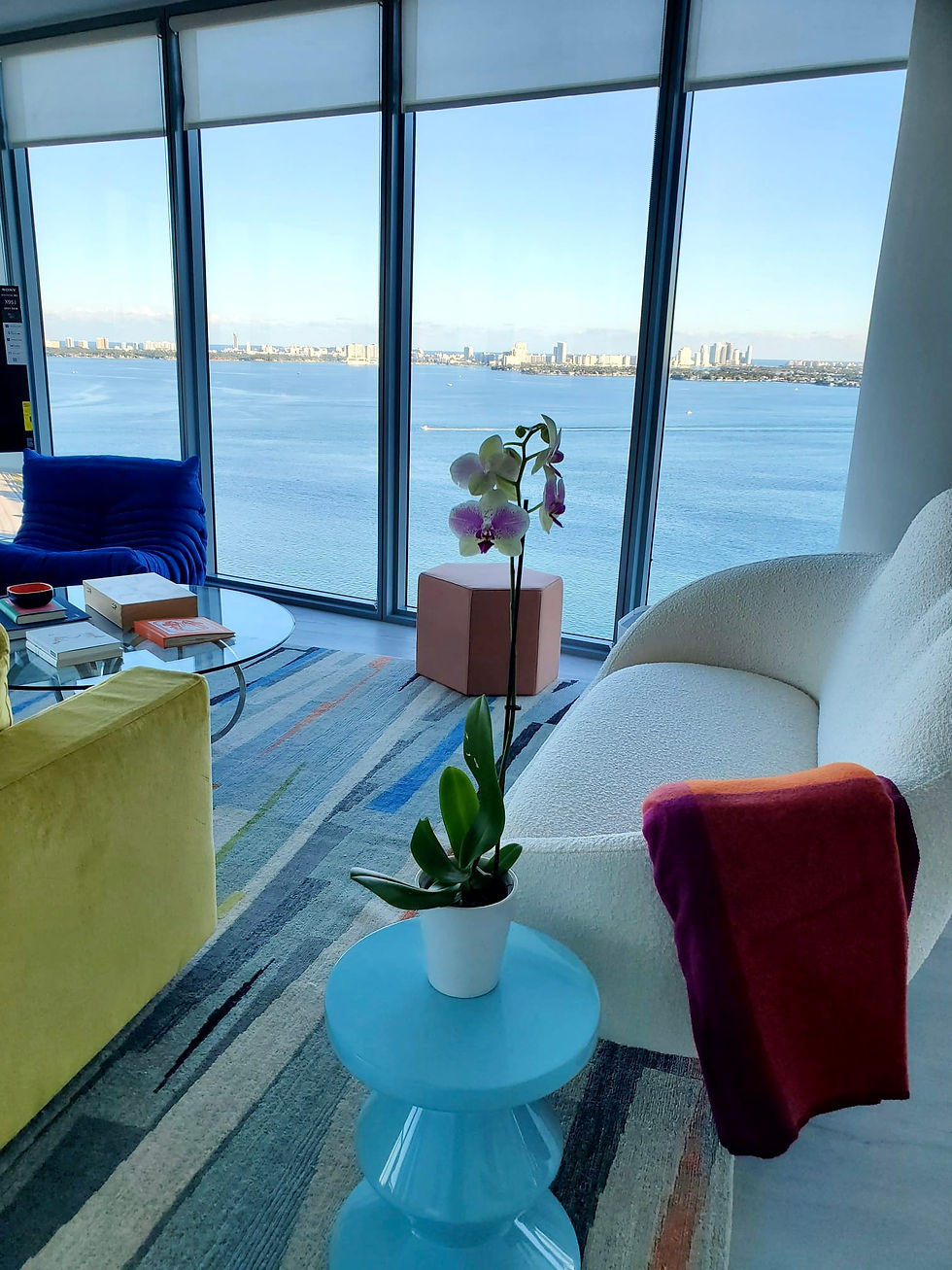
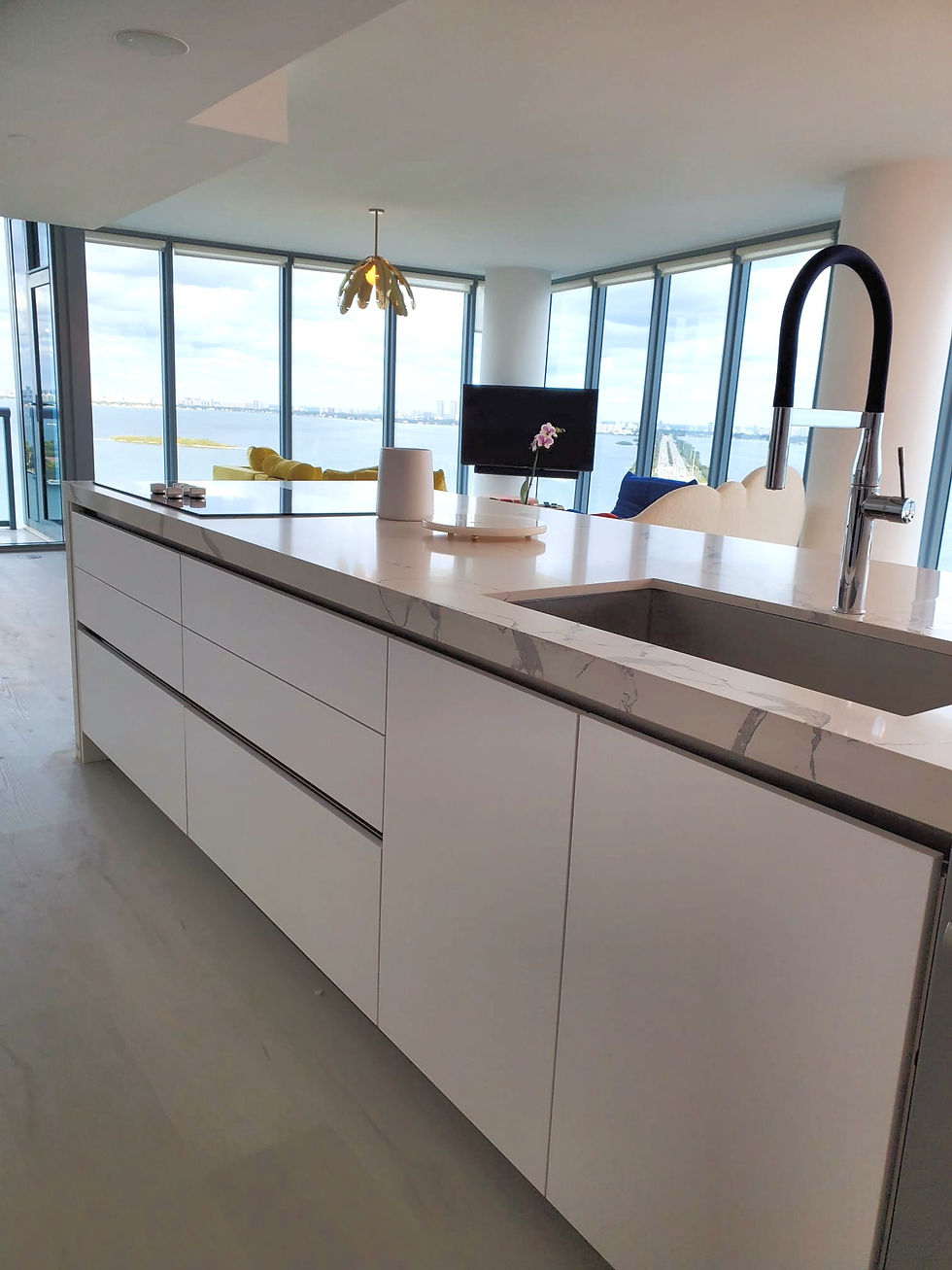
And a reminder of the before ;) We had to keep the lighting locations because the ceiling is concrete, but were luckily able to add recessed lights where the soffit already existed.

Working remotely requires constant communication throughout our entire team from the get-go. With the use of WhatsApp group chats and FaceTime meetings or walkthroughs with our contractor during demo and renovation to shared access folders with our clients and sub-team, we ensure that all information is kept in one location for everyone to reference at any given time. From progress photos, timelines, red drawings, layout locations, we work together to confirm every detail is accounted for.
In June 2021, after final selections and design concepts were signed off on, we set up our first on-site meeting with the contractor. This is a crucial step in our process. We go over the most minute design details and assess if there might be any changes or swaps that need to be made due to structural challenges, plumbing, electrical, etc.
Our clients loved seeing progress photos during the renovation process in our project updates.
Demolition of baths and kitchen:


A glass alcove room with daybed was also added for additional sleeping space, but we wanted it to feel more like a lounge so we chose a corner bed frame in an aqua velvet. The clients original art was added to make the space feel cozy and a reminder of home.
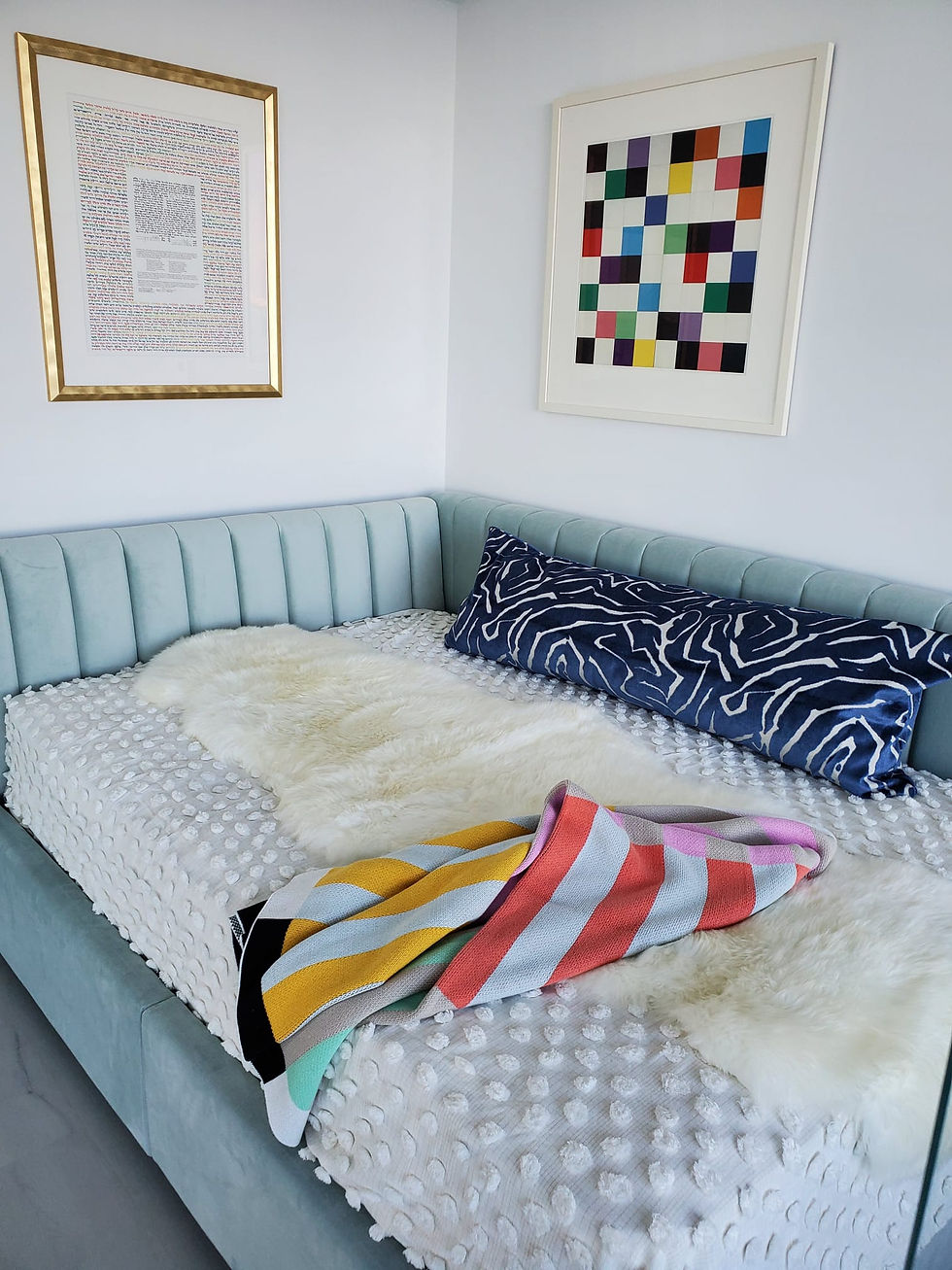
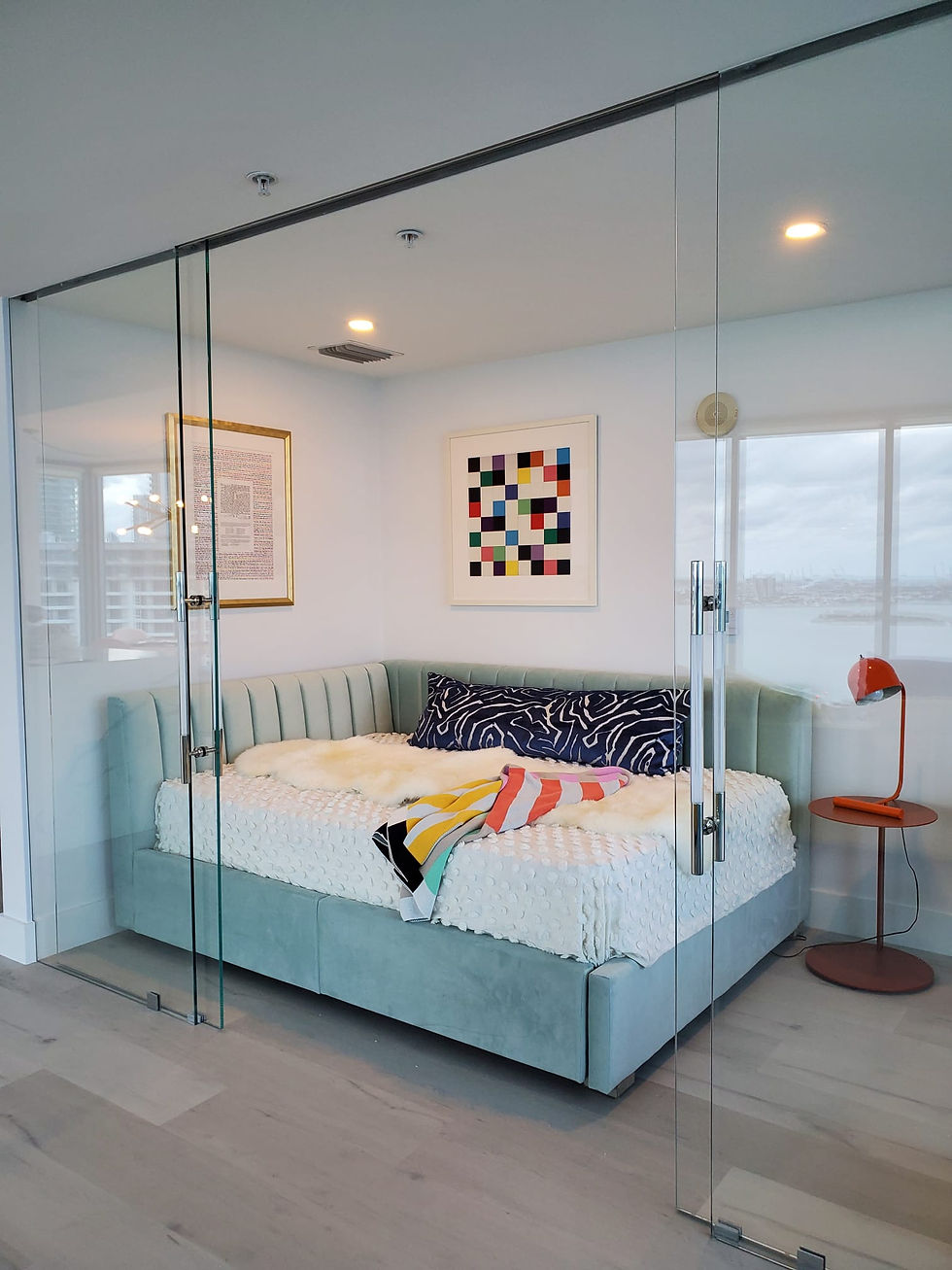
This was the before for reference - you can see we added recessed lighting and had to update sprinkler locations to meet codes. Believe it or not, planning of the inspections was one of the most time consuming parts of the process.
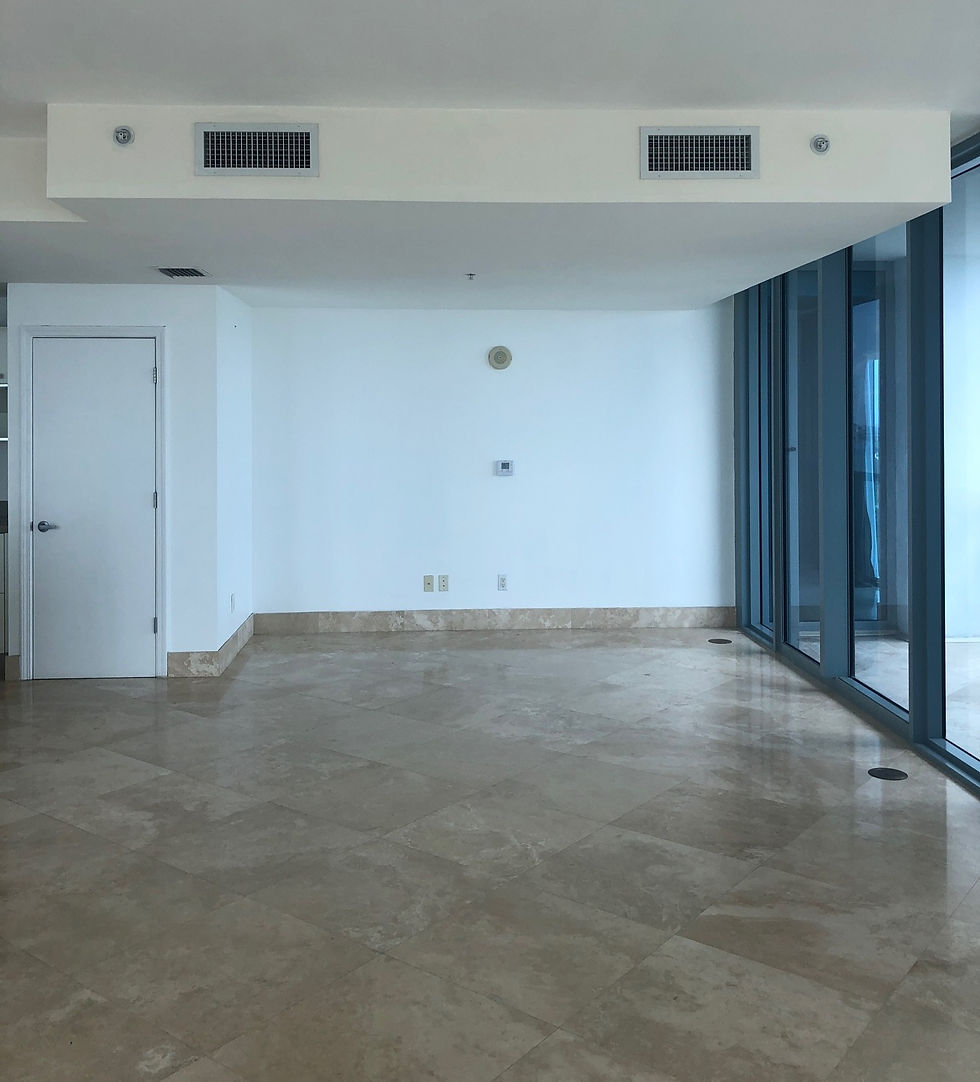
The ordering process, especially during a pandemic, can bring its own set of challenges and delays (though at this point, there is nothing that shocks or surprises us). We work to manage expectations and keep our clients and contractors in the loop during this process. It's important to us as we all work together that everyone is well informed and on the same page.
We work with a receiving warehouse that inspects all goods for damages upon arrival. They communicate their findings to us as pieces are received and hold them in storage until the project's final installation date. We do our best to maintain the initial schedules and timelines established at the beginning of a project but always caution our clients to expect the unexpected. In this case, the queen bed for the main bedroom was confirmed to have shipped from the vendor but was lost in transit and never arrived at our receiving warehouse. To this day we have no idea where it landed! The vendor reissued a bed immediately upon request, but due to COVID-19 delays that they were experiencing in production and shipping, our bed was ultimately delayed until 2022. Right now, with unprecedented lead times and global shipping issues worldwide, there were other pieces the way that we either reselected (like the main bath tile flooring) to keep construction on schedule.
There is sooo much more to show you - like the custom closet room, main bedroom and all of the amazing bathroom details. Here is a sneak peak of the before and after in the main bathroom.
We will share all of the final photos soon and hope this helps with understanding the remote design process a little more! This year we will be working on projects in the Philadelphia and Main Line region, as well as Boston and remotely throughout the east coast. If you would like to learn more about working together, we would love to hear from you.








Comments